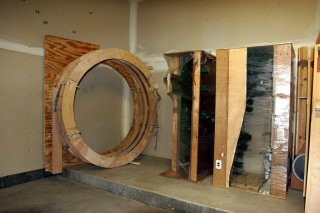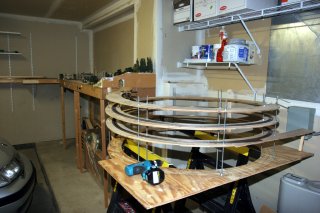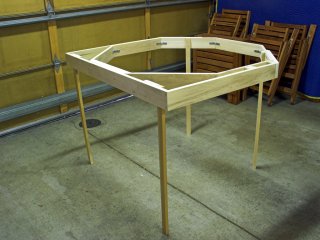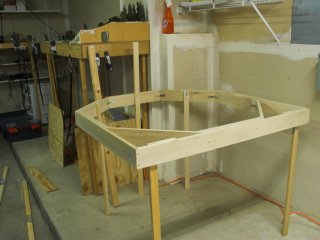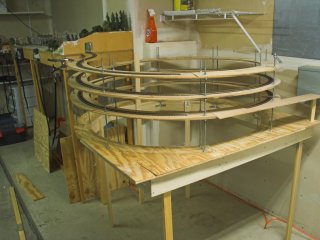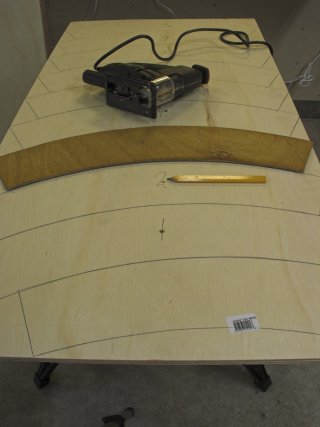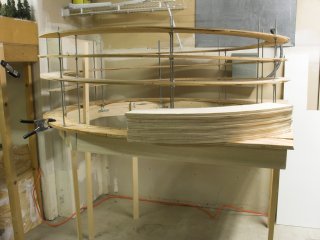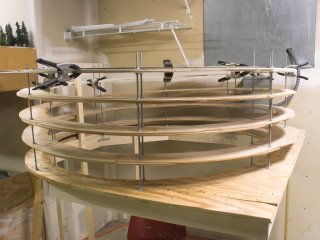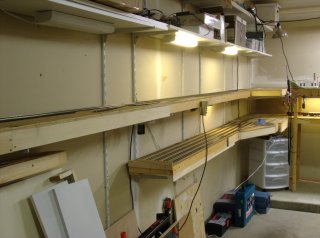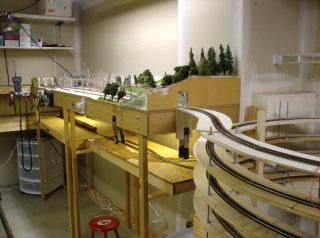The new house doesn't have a separate room that can be used for the layout. There is room in the garage though and after some thought I've decided to put up the modules in the back of the garage. Humidity control might be an issue but only a few months per year because this is sunny California.
The helix was still sitting on some saw horses and that wasn't a good long term plan. So a new helix base was constucted. Here the first picture after it was standing on its legs for the first time. The construction is much better than the old construction use in Lisle (one of the reason it was thrown away).
The helix will need some work as well. Planned is another full layer. The plan is to connect it to a new set of modules mounted under neath the Dombås modules. This requires another full layer to get enough distance between the two levels. All the track will be removed and carefully mounted again.
To top right picture shows the new sections and the helix with the three layers. The top layer was at the right height but because it is easier to add to the top I lowered the existing layers by one level and then added the extra layer/level. The bottom right picture shows the helix after the extra layer was added. The clamps are used to while the glue is drying.
Some more pictures (from the last day of 2006). The basic layout construction has finished. The second level is
new complete. The picture to the right shows the Dombås station where the south exit (in the direction of Oslo) now enters the helix. After four turns it enters the second level, which is located underneath the Dombås modules. The former Trondheim staging yard (as it was used in Lisle) will now serve as the Oslo staging yard. This is visible in the picture on the left. Along the wall are the modules that will serve as staging yards for the
direction of Trondheim and Åndalsnes.
Next step is the overhaul of the Oslo (former Trondheim) staging yard because some tracks got damaged during the move. Also some basic wiring is needed so trains can run again.
